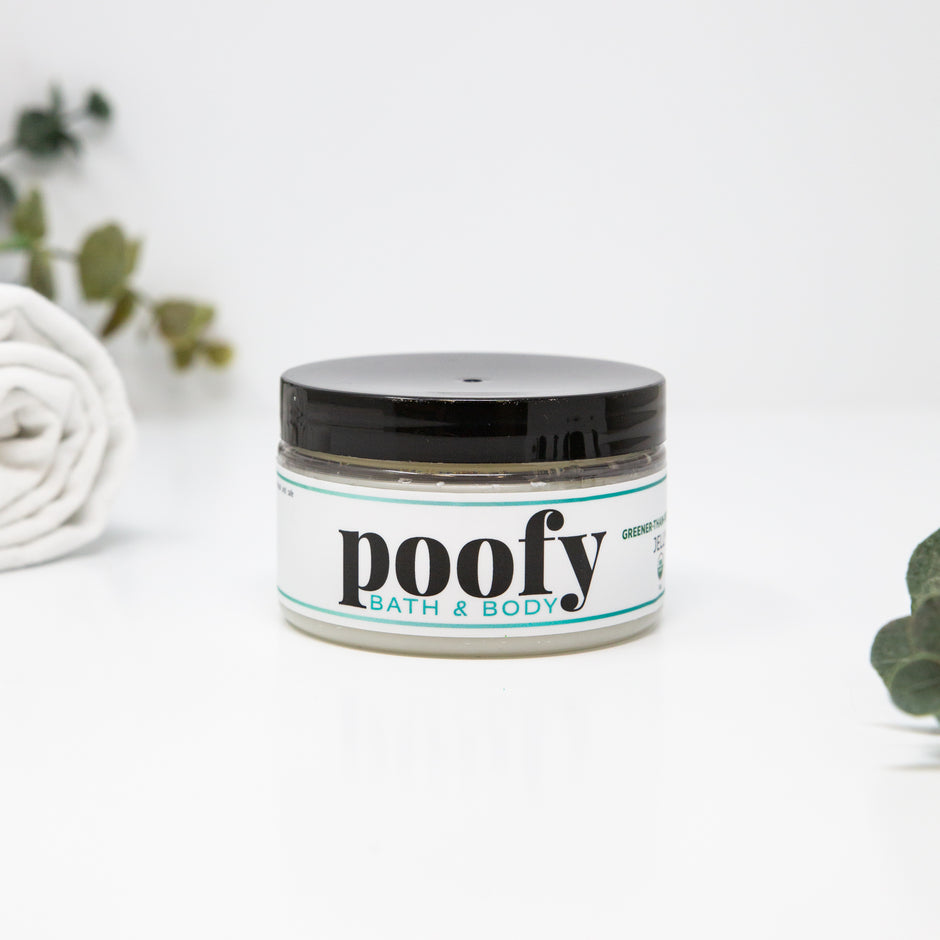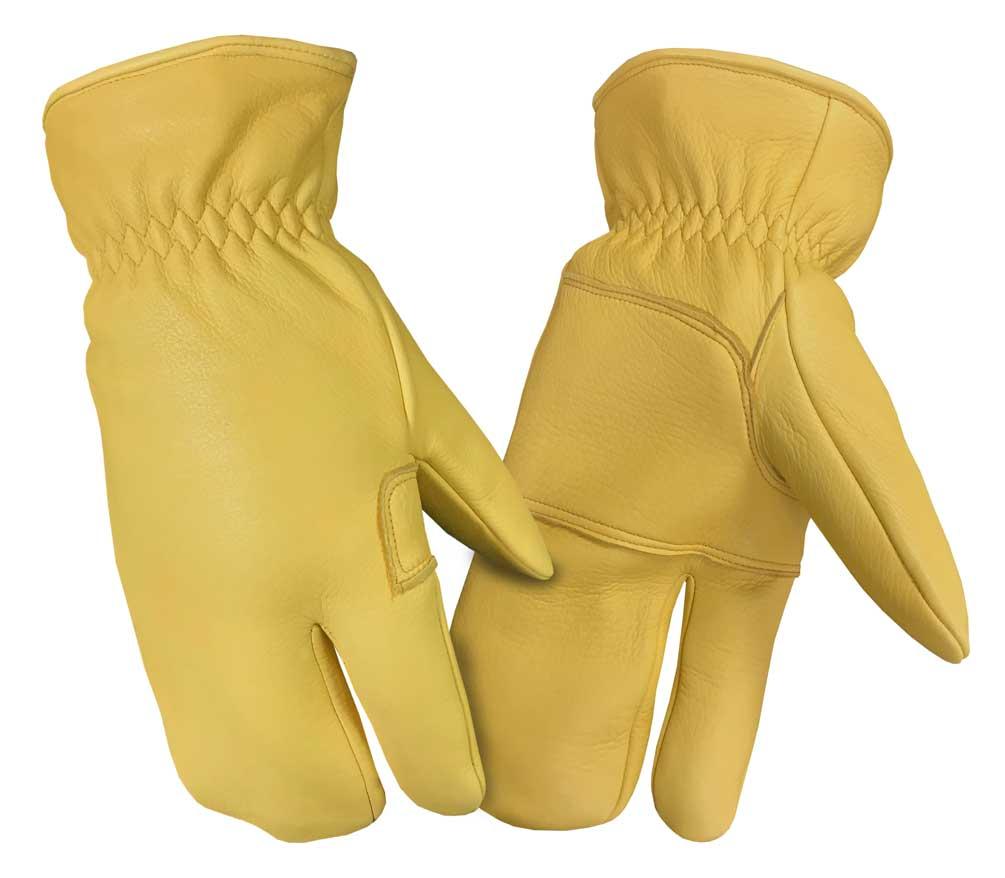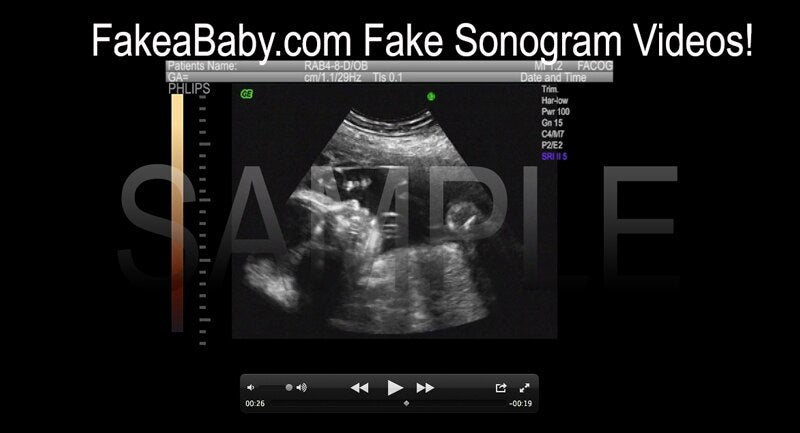
When it comes to skincare, many people overlook the importance of choosing the right products for their skin. Organic bar soap is a fantastic choice for those looking to improve their skincare routine and overall health. Made with natural ingredients and free from harsh chemicals, organic bar soap offers a wide range of benefits for your skin. In this article, we will explore the advantages of making the switch to organic bar soap and how it can help you achieve healthier skin.
Benefits of Organic Bar Soap
1. Natural Ingredients
- Organic bar soaps are made with natural ingredients such as plant oils, herbs, and essential oils.
- These ingredients are gentle on the skin and help to nourish and hydrate, leaving your skin feeling soft and smooth.
- Avoiding synthetic ingredients and harsh chemicals found in conventional soaps can help reduce the risk of skin irritation and allergic reactions.
2. Environmentally Friendly
- Organic bar soaps are typically produced using sustainable and eco-friendly practices.
- These soaps are biodegradable, which means they break down naturally and do not harm the environment.
- By choosing organic bar soap, you are not only taking care of your skin but also contributing to a healthier planet.
How Organic Bar Soap Helps Improve Skin Health
1. Hydration
- Organic bar soaps contain moisturizing ingredients that help to hydrate the skin.
- Regular use of organic bar soap can prevent dryness and keep your skin looking radiant and healthy.
2. Gentle Cleansing
- Unlike conventional soaps that strip the skin of its natural oils, organic bar soap gently cleanses without causing dryness or irritation.
- The natural ingredients in organic bar soap help to maintain the skin's pH balance, keeping it healthy and vibrant.
3. Antioxidant Protection
- Many organic bar soaps contain antioxidants that help protect the skin from environmental damage and premature aging.
- Antioxidants can neutralize free radicals and promote cell repair and regeneration, resulting in healthier, younger-looking skin.
Choosing the Right Organic Bar Soap
With so many organic bar soaps available on the market, it can be overwhelming to select the right one for your skin. Here are some tips to help you choose the best organic bar soap:
1. Read the Ingredients
- Avoid organic bar soaps that contain artificial fragrances, colors, and preservatives.
- Look for soaps made with natural oils like coconut, olive, and shea butter for maximum hydration.
2. Skin Type
- Consider your skin type when choosing an organic bar soap. For dry skin, opt for moisturizing ingredients like avocado oil or cocoa butter.
- If you have sensitive skin, choose a fragrance-free and hypoallergenic organic bar soap to prevent irritation.
3. Brand Reputation
- Research different organic skincare brands and read customer reviews to find a reputable company known for quality products.
- Look for certifications like USDA Organic or EcoCert to ensure the soap meets organic standards.
Conclusion
Switching to organic bar soap is a simple yet effective way to improve your skincare routine and promote healthier skin. By choosing natural ingredients over harsh chemicals, you can enjoy the benefits of gentle cleansing, hydration, and antioxidant protection. Make sure to select an organic bar soap that suits your skin type and preferences to achieve the best results. Embrace the power of organic skincare and experience the difference it can make for your skin and overall well-being.



:max_bytes(150000):strip_icc()/9-modern-bathroomideas-photo-by-bethany-nauert-design-by-mollieranize-kim-serani-a3f0f5d9e2f54bcb95643a0186347281.jpg)


